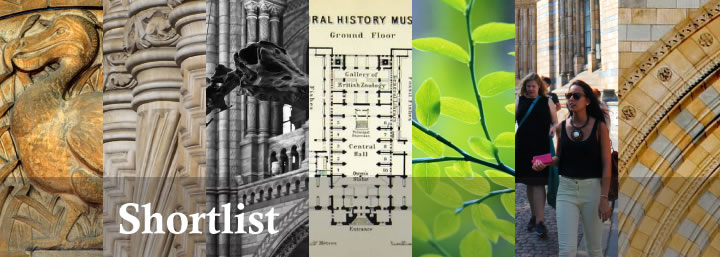Land Use Consultants
Our vision for the Natural History Museum is to create a landscape and built form through which narratives about evolution, succession and change are distilled and experienced by a wide, captive audience. Our concept is to create two distinct but intellectually and physically connected spaces in front of the Waterhouse facade; the east talks of origins and evolution; the west a celebration of UK ecology.
The Museum and grounds are seamlessly connected via two symmetrical entrances at lower ground level, creating a new visitor reception. Clothed in green glass, the original utilitarian built fabric is displayed like a 'glass cabinet'. All visitors proceed via a new glass stair and large-capacity glass lift to emerge inside the Central Hall and experience this 'cathedral to nature' as originally intended. The iconic diplodocus is suspended at gallery level, allowing the hall to function as a large vestibule and museum 'index', with a new central information desk.





